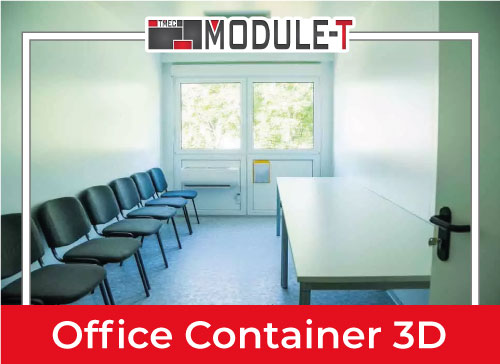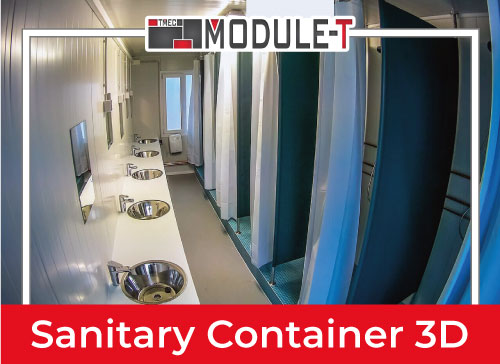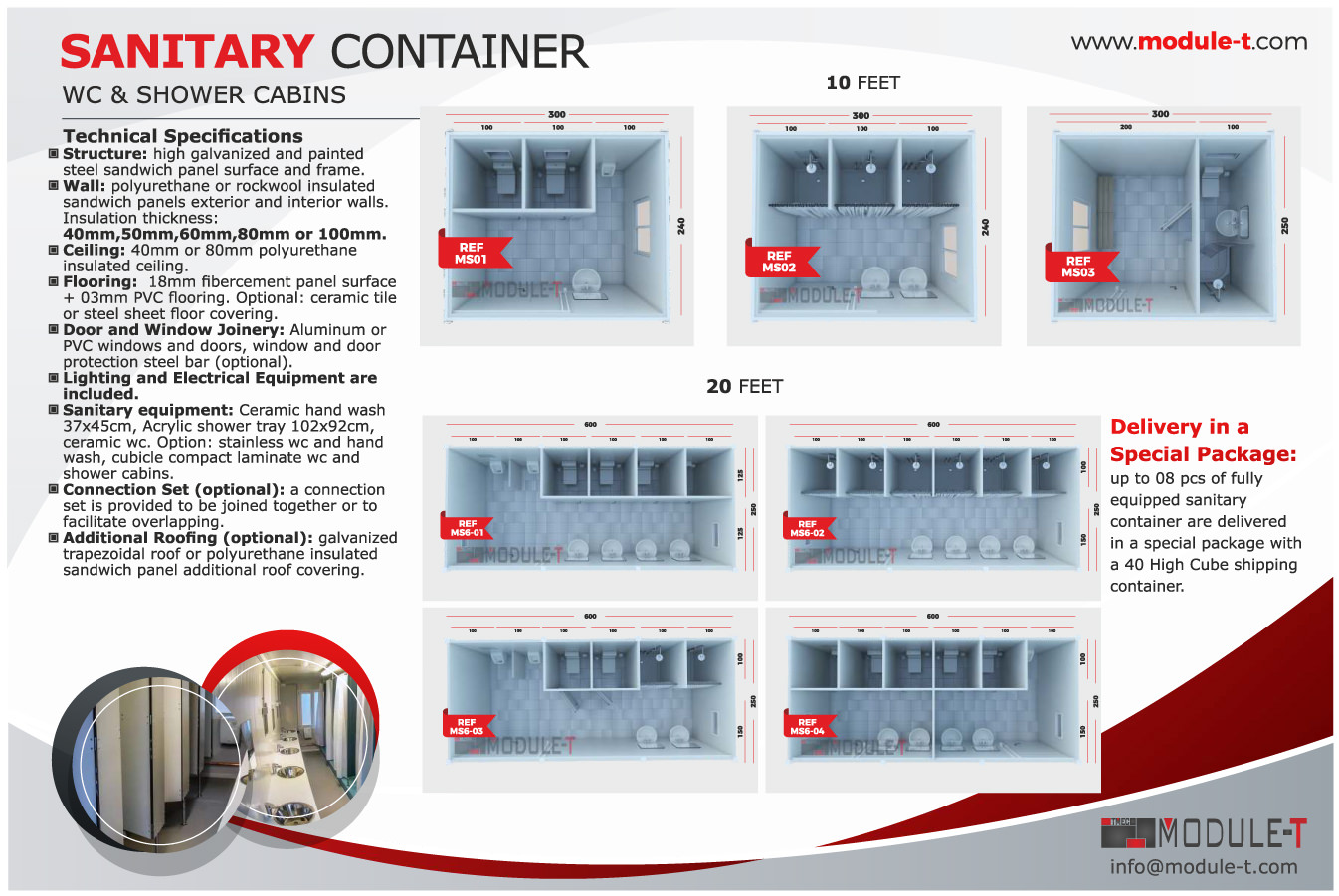We are designers and manufacturer of modular prefabricated containers for use as office space, toilets, showers, locker rooms, dormitories, and studio flats. Our modular solutions are widely used for quickly and cost-effectively constructing temporary or permanent work and living spaces, especially for site workers. The standard demounted modular prefabricated container dimensions are 6.00 x 2.50 with a height of 2.60m. We can also design custom modular containers according to our customers’ needs.
This website uses cookies so that we can provide you with the best user experience possible. Cookie information is stored in your browser and performs functions such as recognising you when you return to our website and helping our team to understand which sections of the website you find most interesting and useful.








