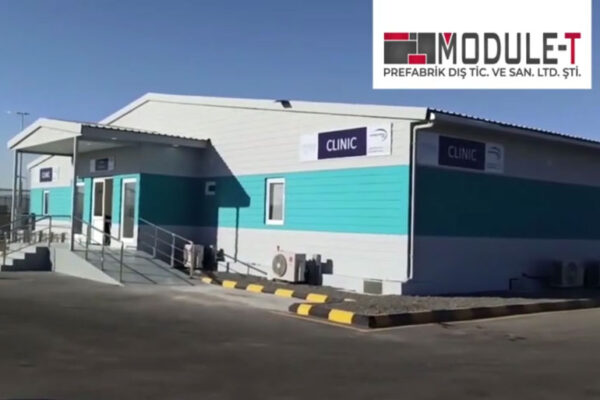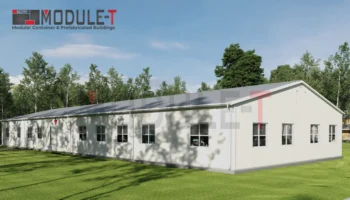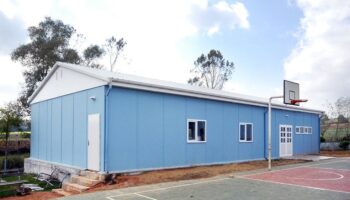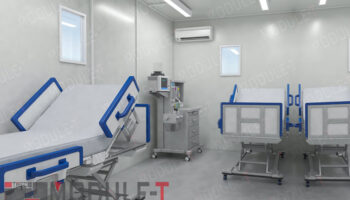Prefabricated hospital clinics from Module-T provide a rapid, cost-effective solution for constructing healthcare facilities, including hospitals, emergency centers, and care units. Our prefabricated clinics ensure superior thermal and sound insulation suited to medical environments, built with durable sandwich panels featuring rock wool insulation between 50 and 200 mm. Each unit includes hospital-grade parquet or ceramic flooring designed for hygiene and durability. These modular buildings are manufactured in just days at our Turkish facilities and are ready for fast international shipping and deployment, meeting the urgent demands of healthcare projects worldwide. Module-T’s prefabricated hospital solutions include modular clinics, infirmary facilities, and complete healthcare structures tailored to global medical needs.
This website uses cookies so that we can provide you with the best user experience possible. Cookie information is stored in your browser and performs functions such as recognising you when you return to our website and helping our team to understand which sections of the website you find most interesting and useful.





