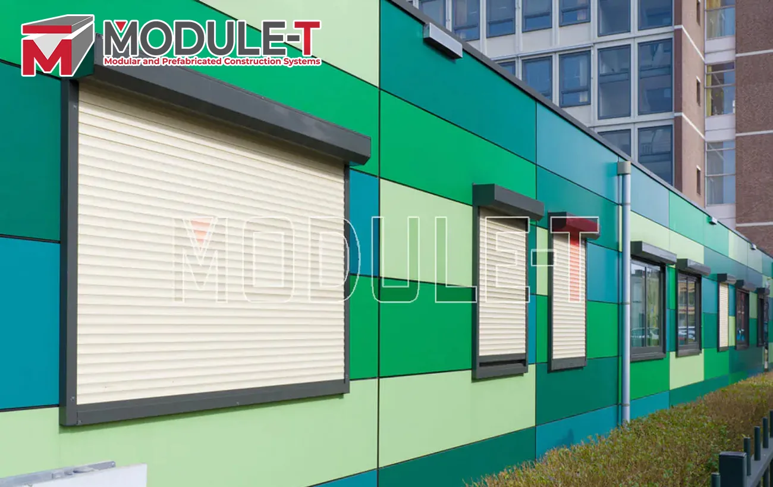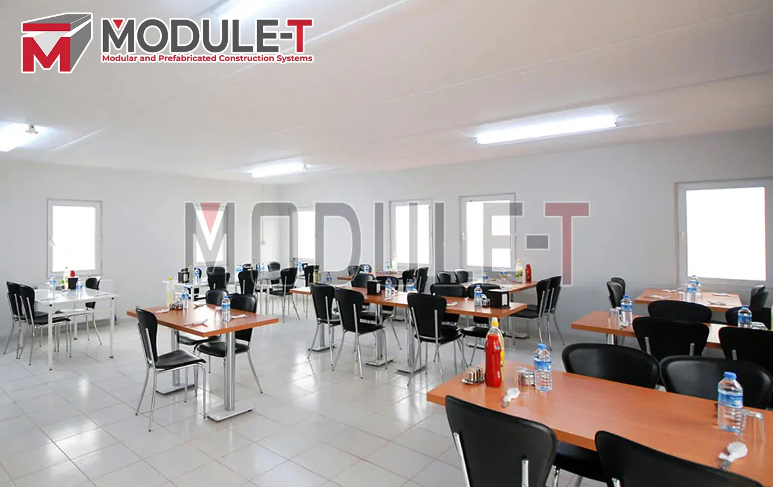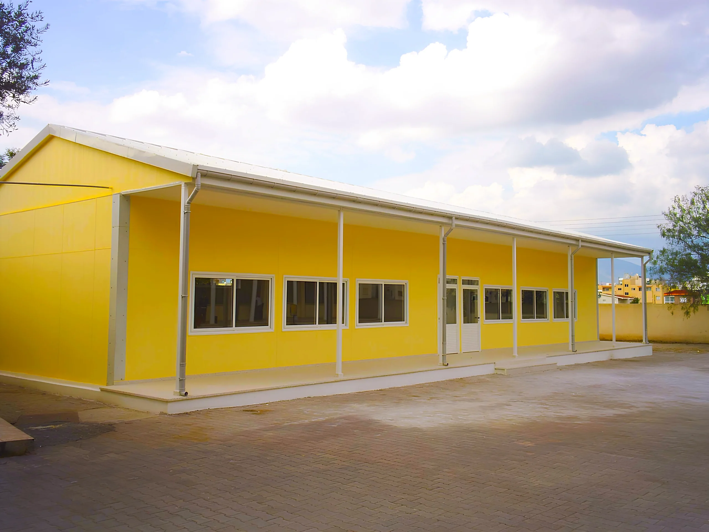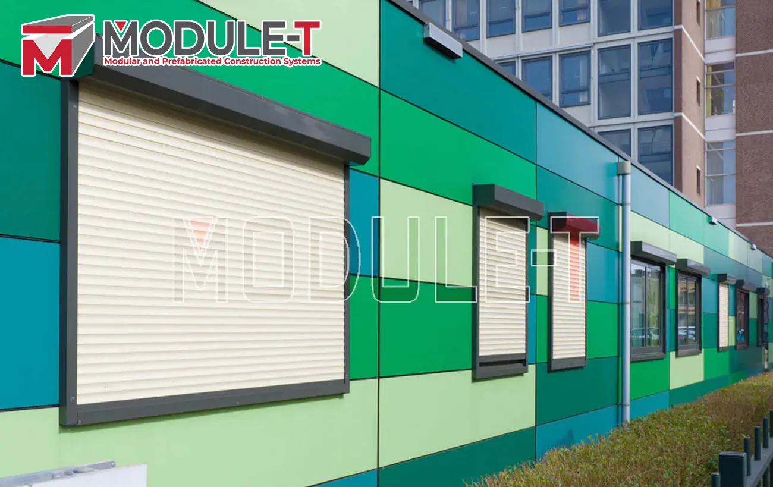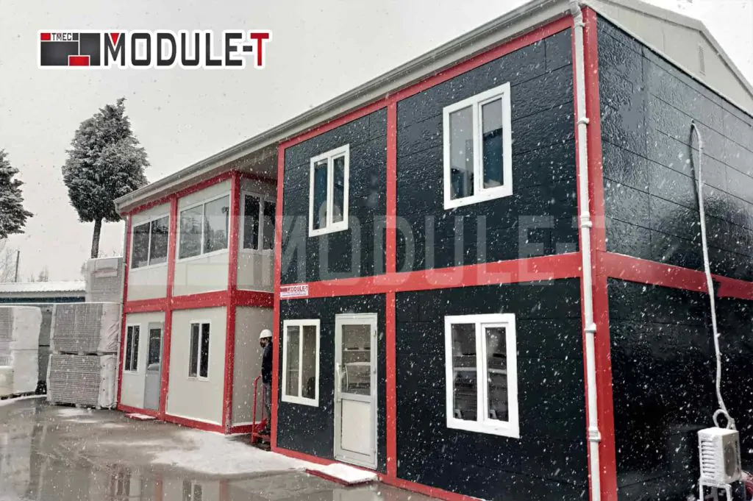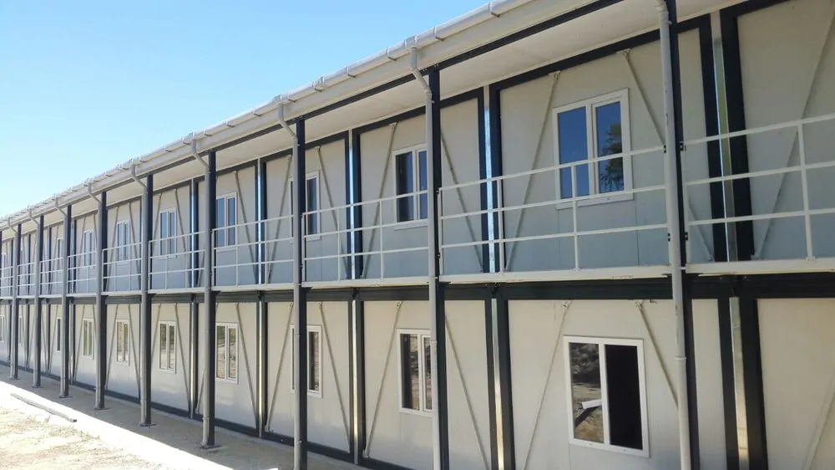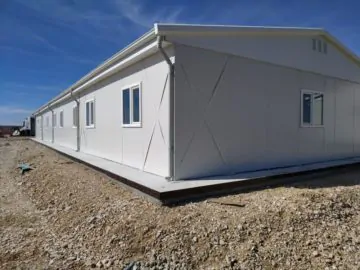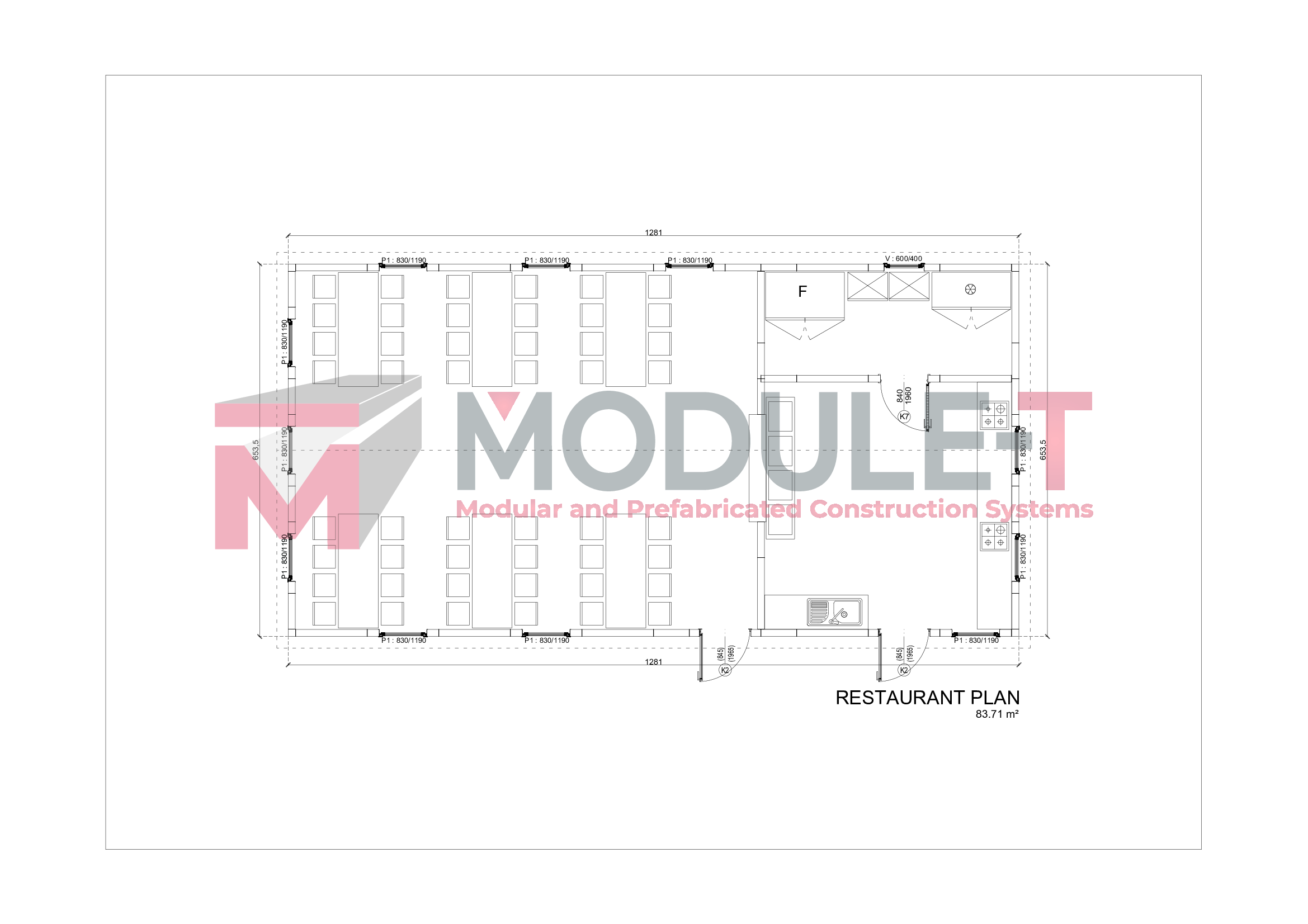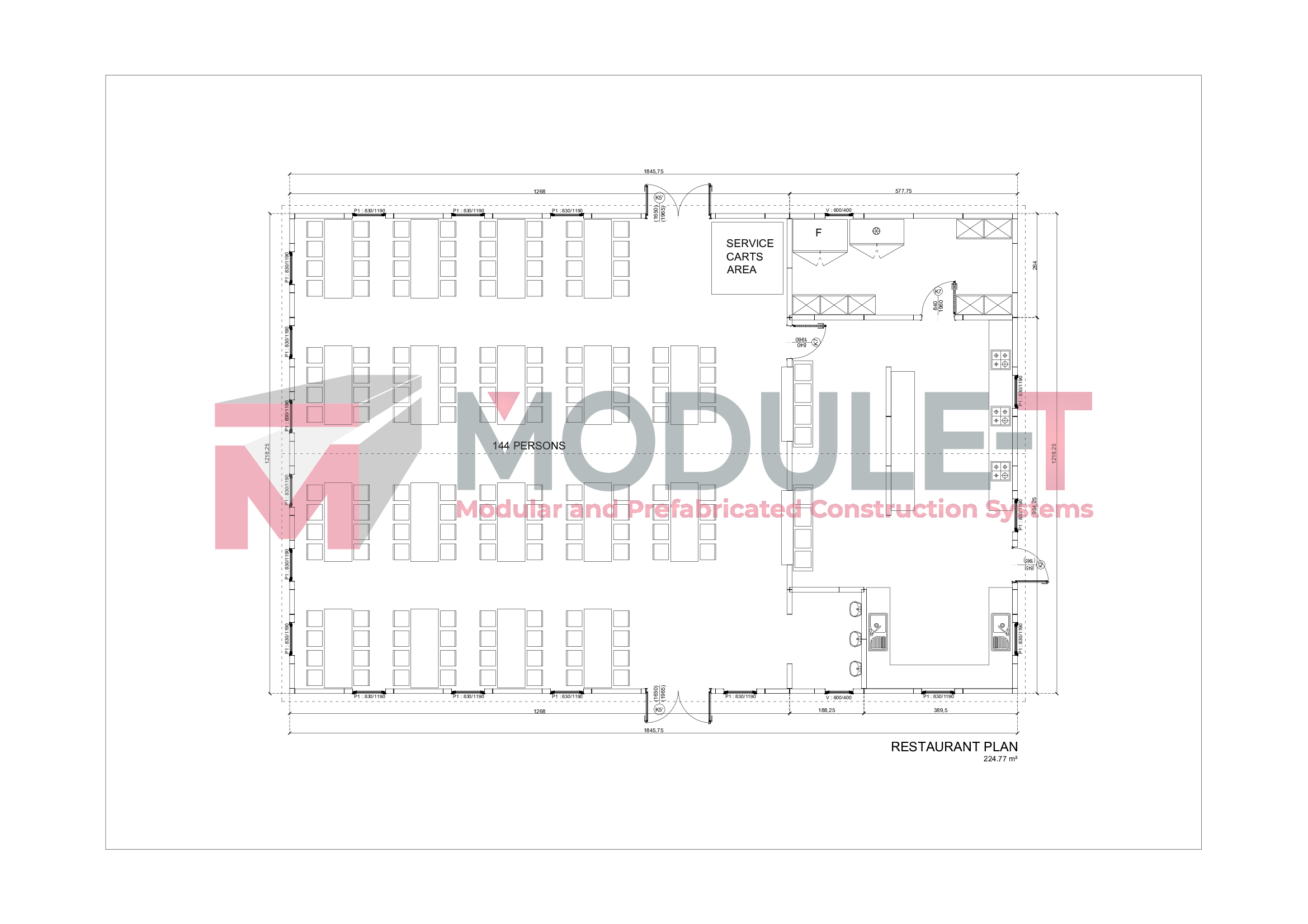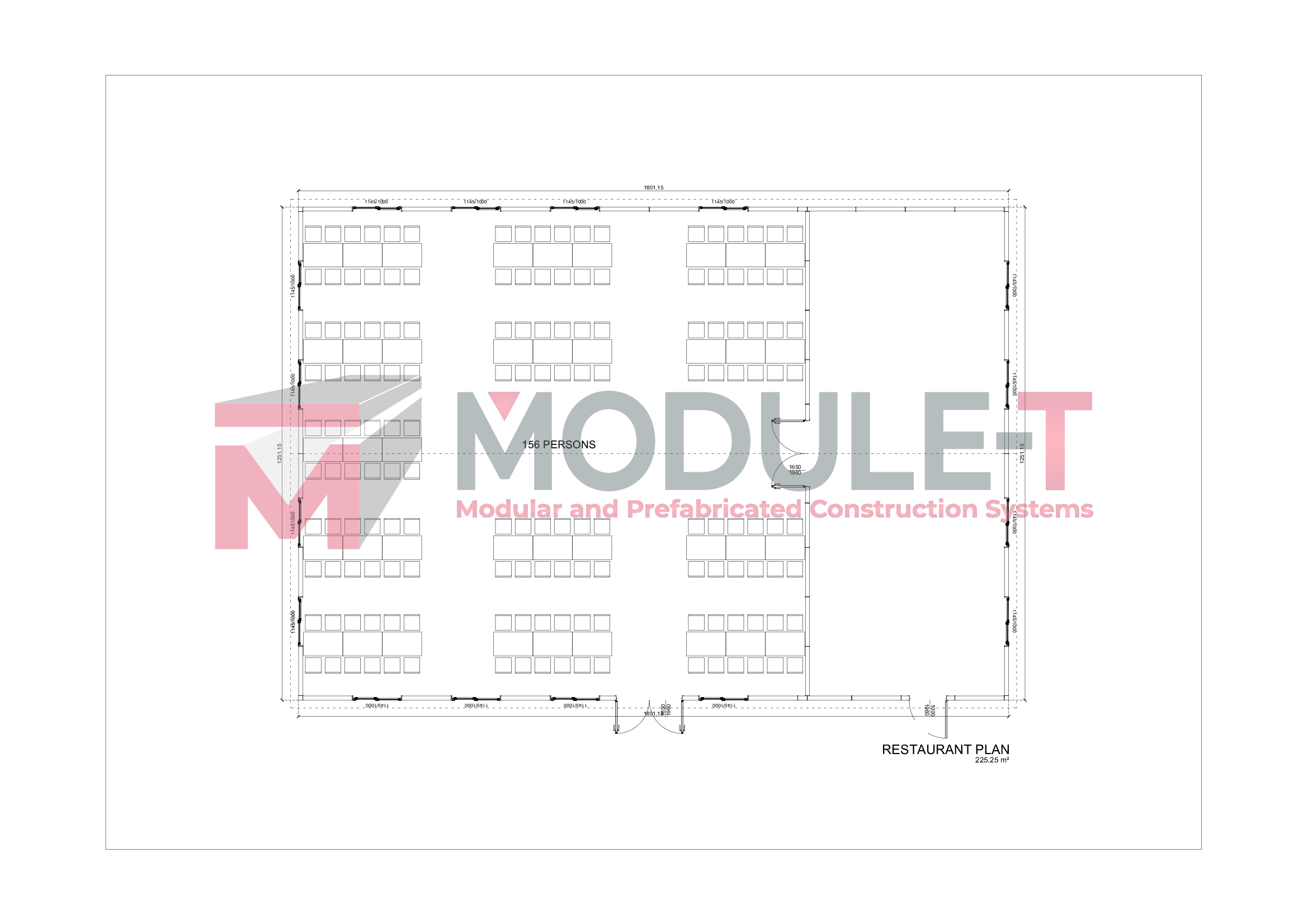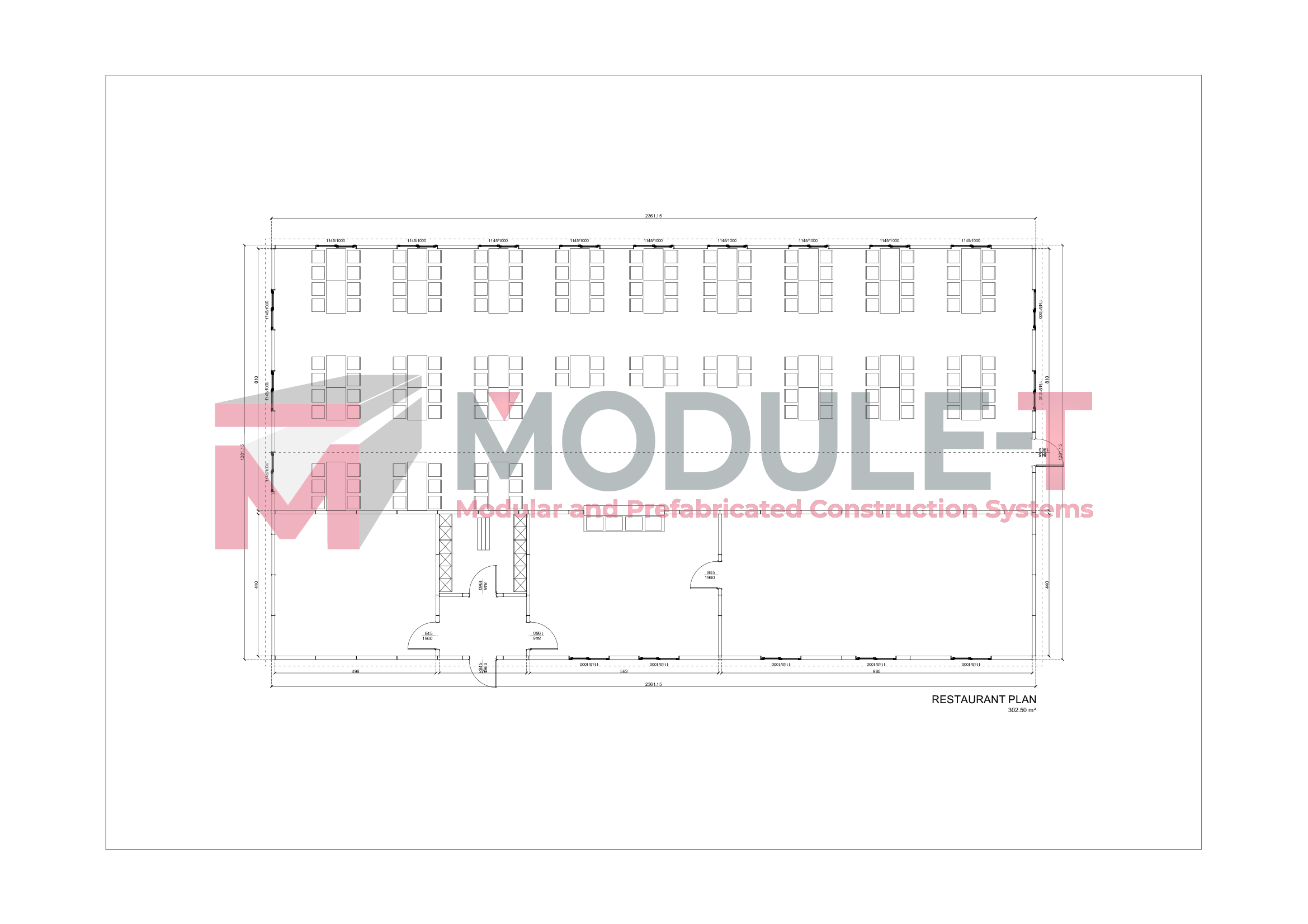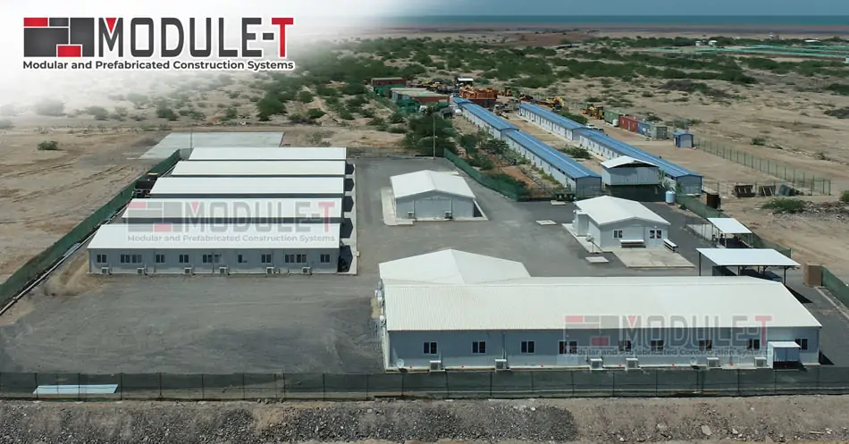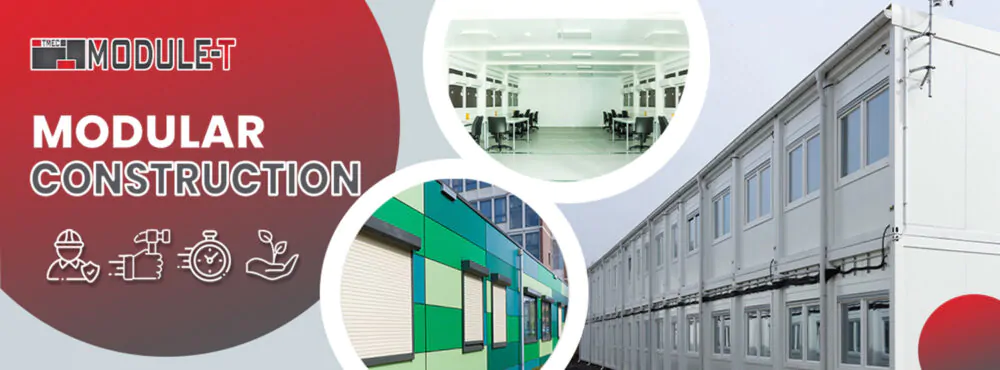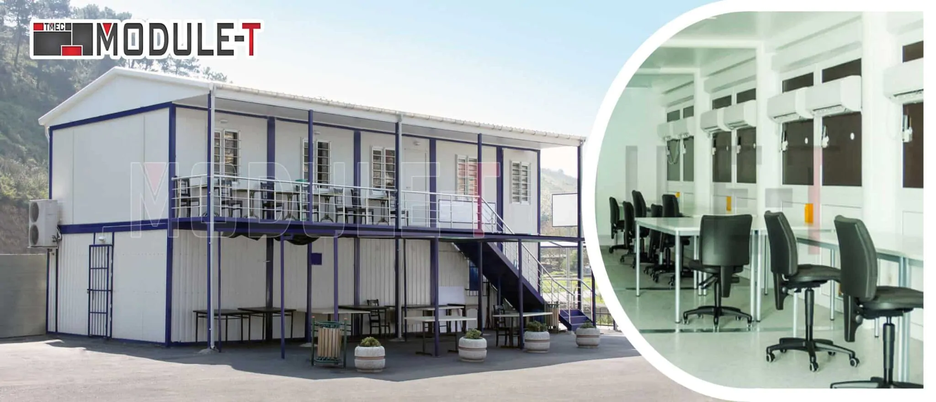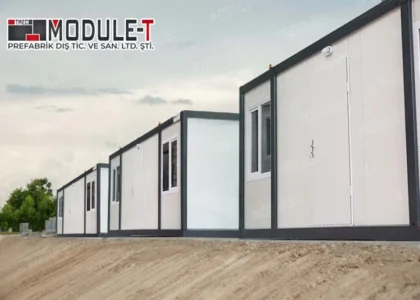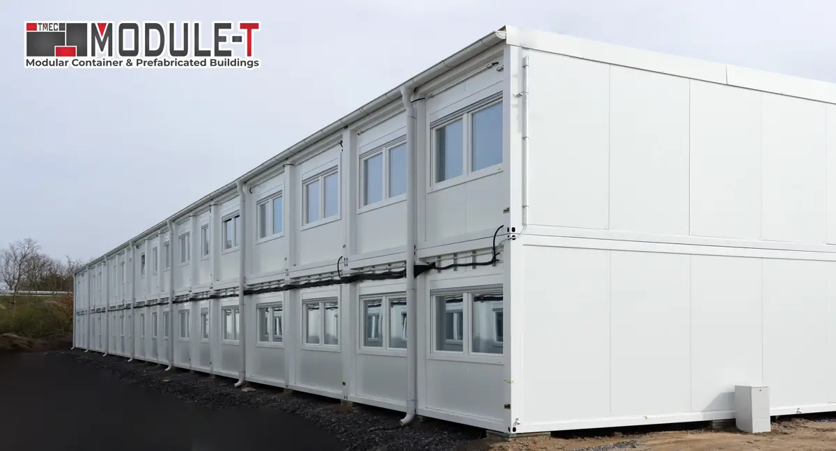Quick to Deliver:
Our modular restaurant containers are made in sections at our facility in Turkey. They are then flat-packed and economically transported by land and sea to your site. Typically, we can design, manufacture, and deliver the complete structure within a few weeks, saving you considerable time compared to a traditional build.
Cost:
You can enjoy significant financial savings due to the remote manufacturing process and reduced labour costs and time.
Quick to Assemble:
All our prefabricated restaurant buildings arrive in specially packed containers. They can be placed on a simple concrete base or beams and erected quickly using a crane, a few labourers, and simple tools. We can also organize a team to assemble as another option.
High Quality:
The precision technology we use to make our prefabricated buildings ensures they adhere to US and EU building regulations and comply with seismic and cyclonic standards.
Environmentally Friendly:
The advanced machinery, innovative materials, and technology we use to make our container sections ensure minimal waste is created. The structure’s lightweight frame, base, and portability also mean that the land can recover quickly should the building be moved to another location.

