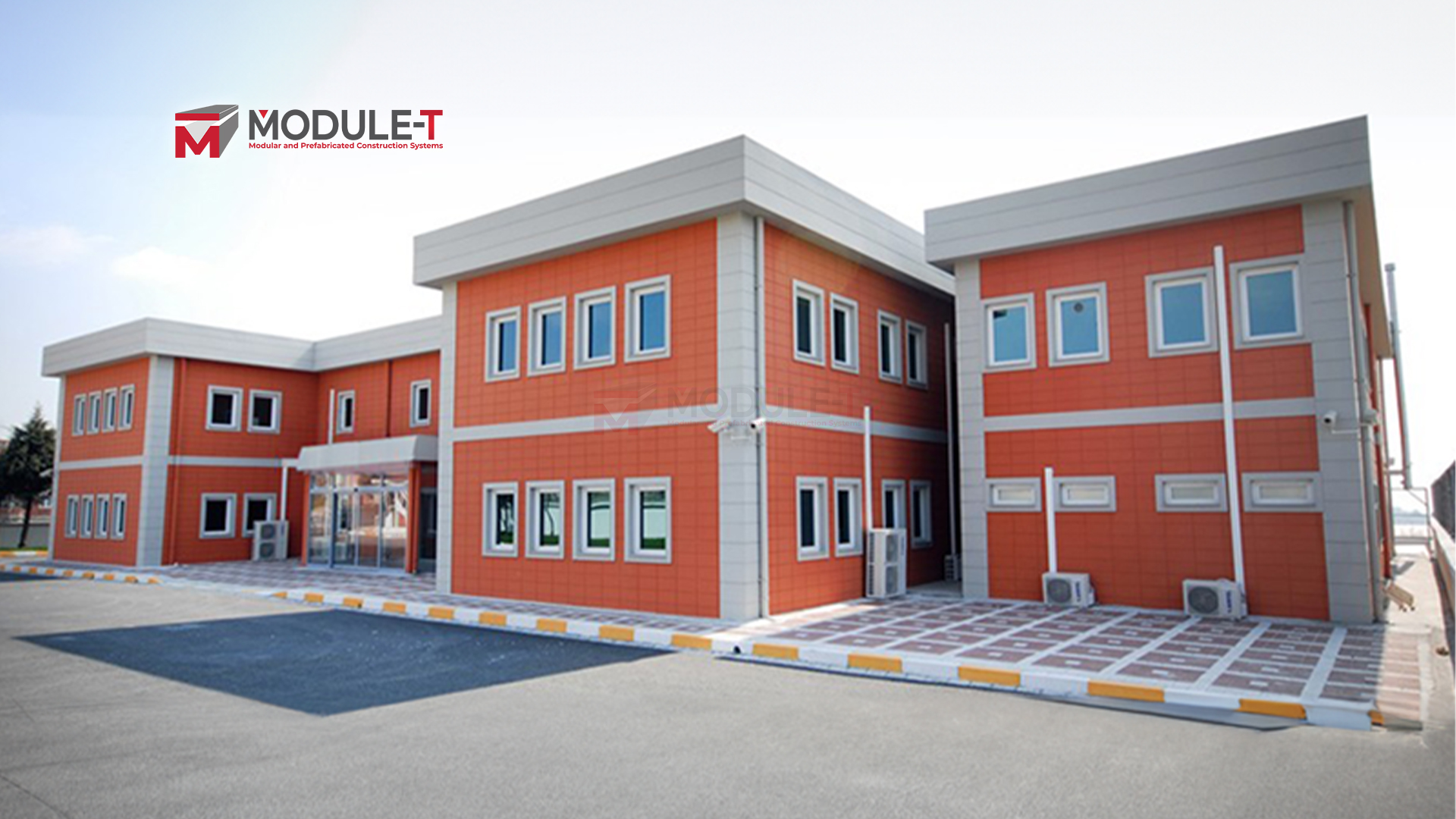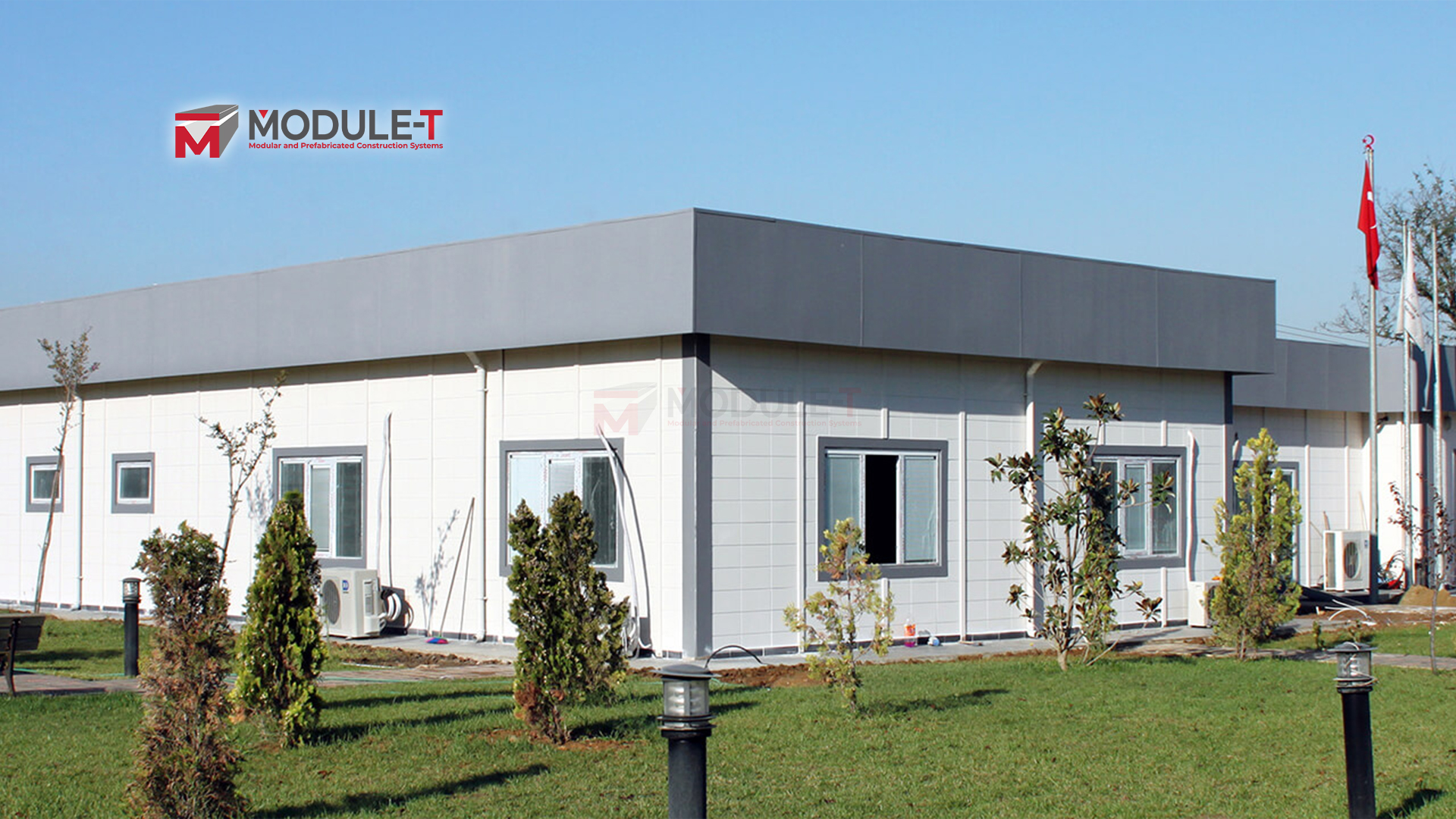Technical Specifications of Carcass Panel Prefabricated System
Construction
The Carcass panel system features a structural framework composed of purlins, trusses, frames, columns, and beams. The carcass elements are manufactured using StructureRobot technology, with all coverings completed in the factory. Once prepared, these components are assembled on-site using bolted joints and specialized connectors.
Wall
The load-bearing structure of the wall panels is made from galvanized steel profiles, with both surfaces factory-clad using A-1 class non-combustible Natural Cement Boards.
Optional exterior finishes include:
- Patterned Natural Cement Board
- Fuga Patterned Natural Cement Board
- Turksiding Patterned Natural Cement Board
Roof
The roof’s load-bearing structure is constructed from galvanized steel profiles and is clad with natural galvanized corrugated steel sheets as standard.
Optional roofing materials include:
- Painted galvanized corrugated steel sheets
- Sandwich roof panels
- Premium bitumen-based waterproof coverings
- Corrugated bituminous sheet coverings
- Patterned waterproof membrane
- Metal roof tiles
- PVC or metal rain gutters and drainage pipes
Insulation
Wall panels are insulated with ModuleTPor (EPS) for effective thermal performance. The roof insulation is provided using mattress-type glass wool.
Optional insulation materials:
Wall
- Glasswool
- Rockwool
Roof
- Rockwool
Paint
For the exterior walls, silicone paint is applied, while plastic paint is used for the interior walls.
Optional:
- Satin paint
- Patine paint



