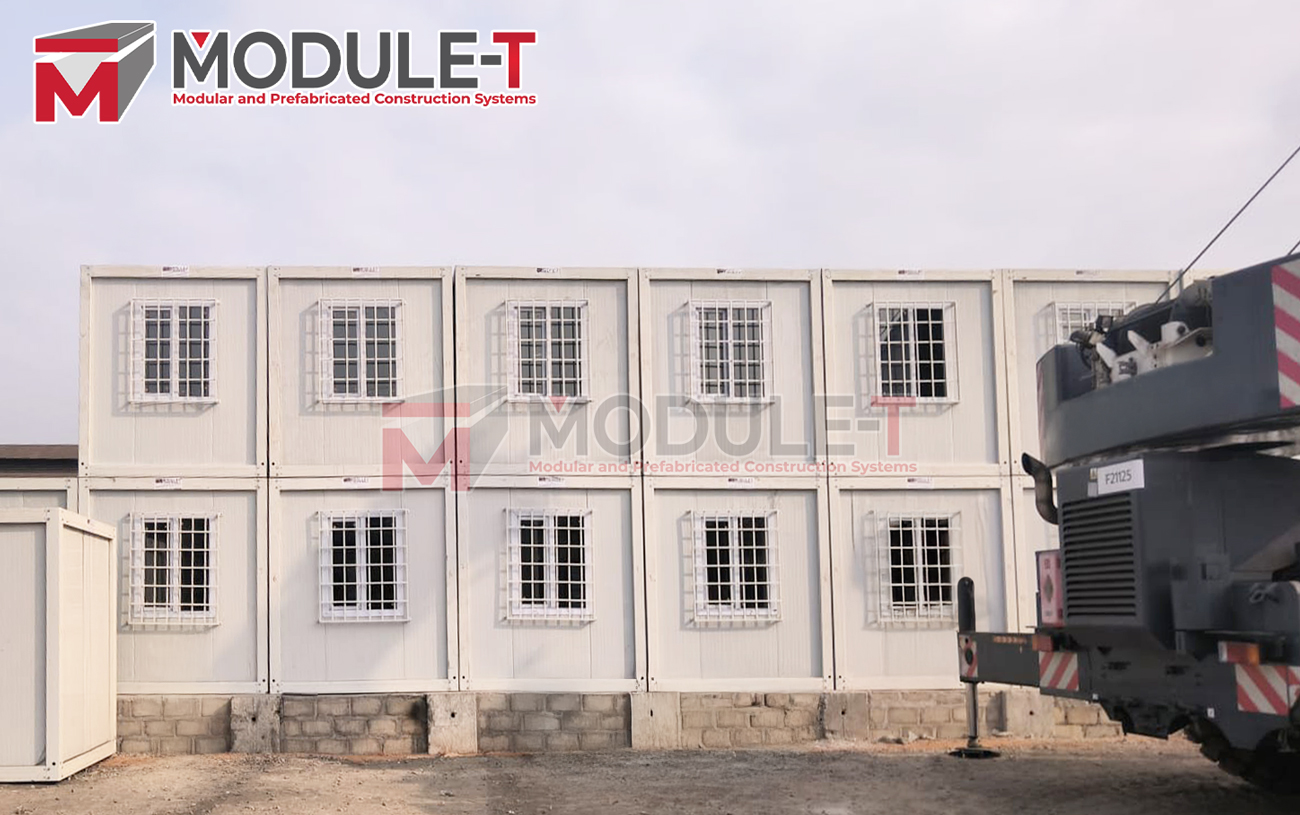Project Overview
Module‑T has successfully delivered a two‑storey modular complex in the strategic corridor of Matadi Port and Kinshasa, Democratic Republic of Congo (DRC). The project combines office and accommodation units with sanitary and technical blocks, covering a total of 936 m². All modules were prefabricated in the factory, shipped as flat‑pack kits, and quickly installed on reinforced concrete footings on site.
Kinshasa Corridor Modular Buildings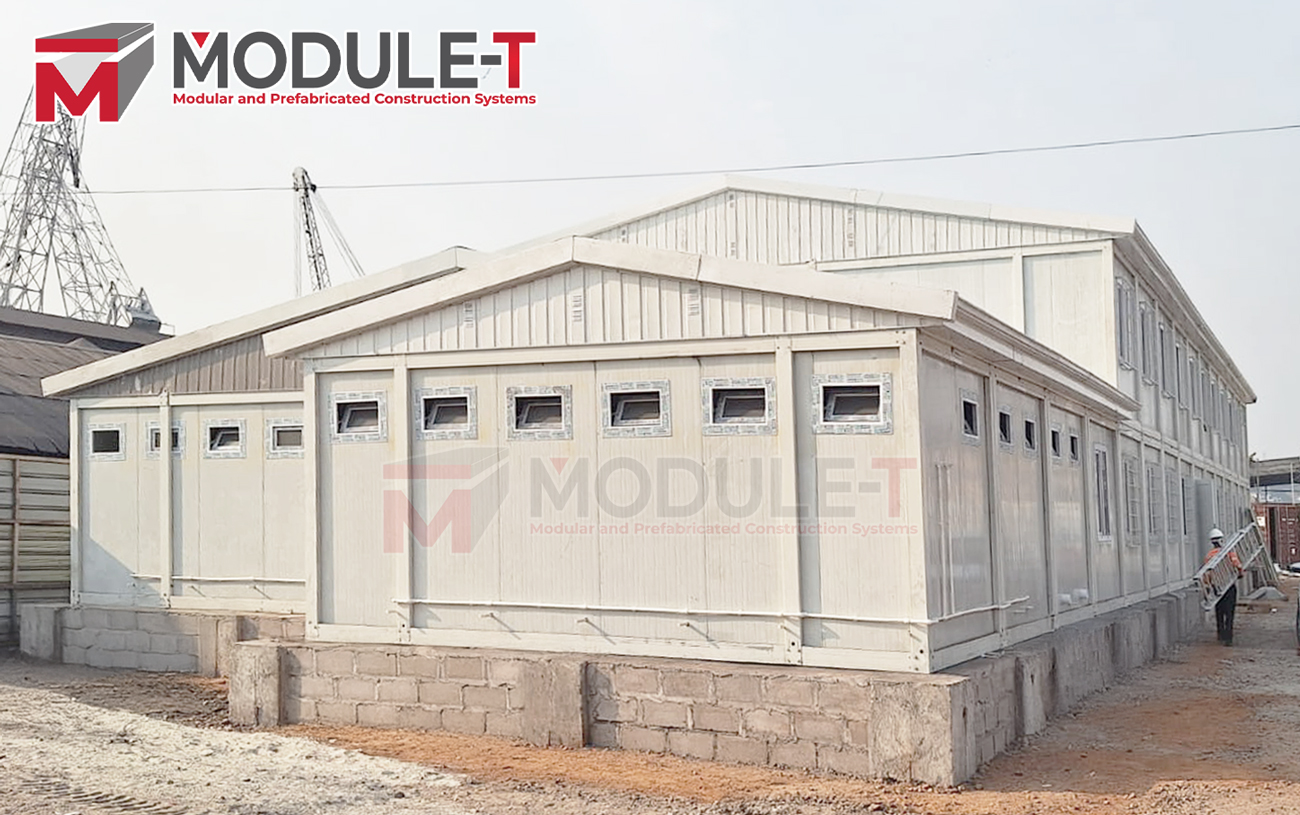
Project Information (Summary)
- Location: Matadi Port and Kinshasa region, Democratic Republic of Congo
- Total surface area: 936 m²
- Main Building — Two Storeys: 734.40 m² (51 × 2.40 × 6.00 m modules)
Use: administrative offices, accommodation/dormitories, circulation and social spaces
- Auxiliary blocks:
Management Cabin – 28.80 m² (management/meeting)
Open Office / Training Block – 57.60 m² (open office/training/cafeteria layout)
Sanitation + Locker Block – 86.40 m² (male/female WC + locker/changing facilities, built from 6 × 2.40 × 6.00 m modules)
Support Sanitation Block – 28.80 m² (compact WC/locker support)
- Foundation interface: Anchored to reinforced concrete footings or short walls
- Assembly: Flat‑pack logistics; crane lifting and stacking on site
- Security: Windows with protective grilles; controlled entry doors
- Utilities: Pre‑wired electrical & lighting, plumbing manifolds, HVAC infrastructure ready
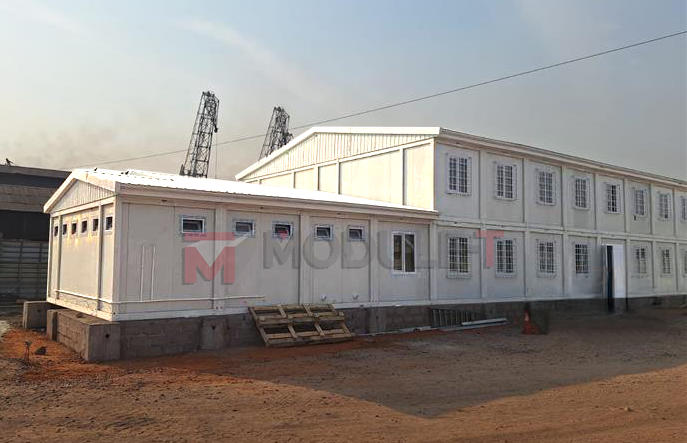
Scope of Supply & Services
- Project adaptation, manufacturing drawings, and plan optimization
- Factory production of frames, floor & roof cassettes, and wall panels
- Flat‑pack crating, loading into shipping containers, and coordination of transport
- Site preparation guidance (concrete pedestals, anchor plates, grounding)
- On‑site installation with mobile crane; horizontal connections and two‑storey stacking
- MEP commissioning (lighting, panels, sockets; low‑flow sanitary fixtures)
- Testing & commissioning; handover documentation and user training
- After‑sales support and spare part availability
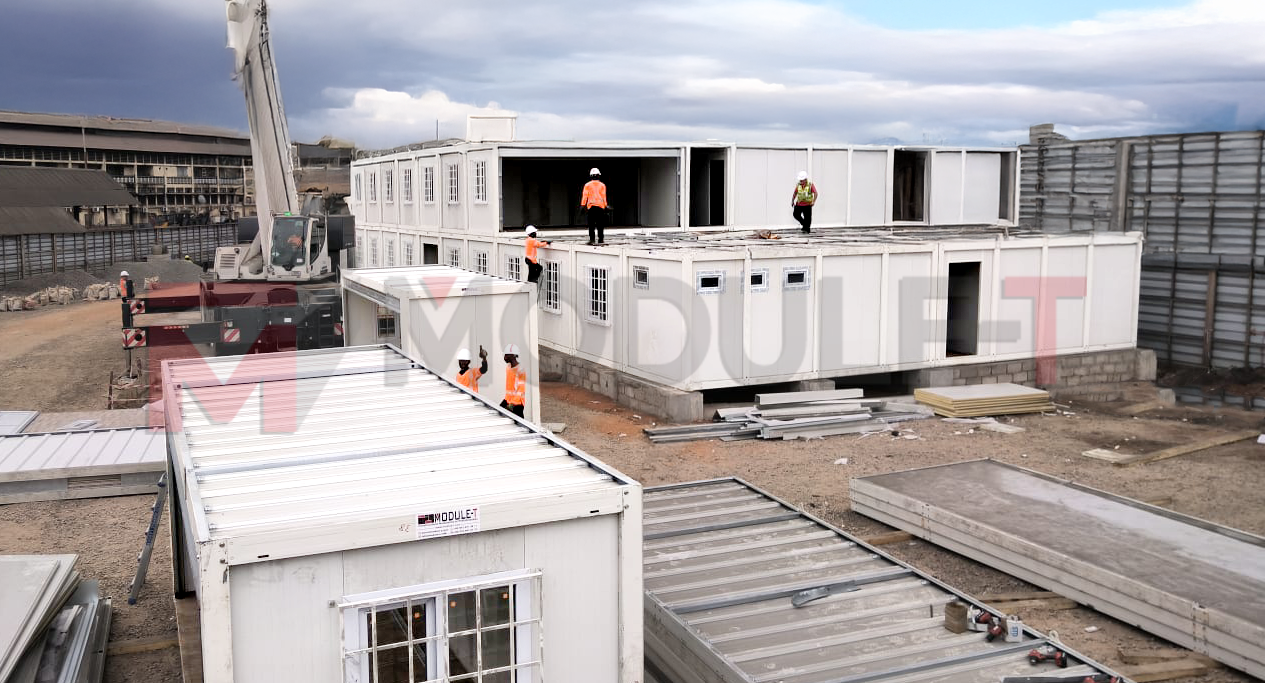
Building Package (Unit by Unit)
Two‑Storey Main Building (734.40 m²)
- Layout: optimized modular grid for administration + accommodation
- Spaces: offices, meeting rooms; dormitories; corridors; storage niches
- Envelope: insulated sandwich panels; operable windows with security bars; drip edge details
- Comfort: split‑type HVAC infrastructure, LED lighting, acoustic options, anti‑slip vinyl flooring
Management Cabin (28.80 m²)
- Use: site supervision office + compact meeting room; located adjacent to the main complex
- Equipment: desks, storage, electrical & data sockets; entrance canopy option
Open Office / Training Block (57.60 m²)
- Use: open workspace, training/briefings, or cafeteria layout during peak hours
- Equipment: flexible furniture rails, wall‑mounted screen points; partition‑ready design
Sanitation + Locker Block (86.40 m²)
- Use: individual WC cubicles, washbasin counters, benches/lockers; gender‑separated as required
- Hygiene: anti‑slip flooring, mechanical exhaust system, easy‑clean surfaces, service panels
Support Sanitation Block (28.80 m²)
- Use: compact WC/wash and locker block near the main entrance to absorb peak traffic
- Utilities: plug‑and‑play plumbing manifolds; prepared for greywater connection
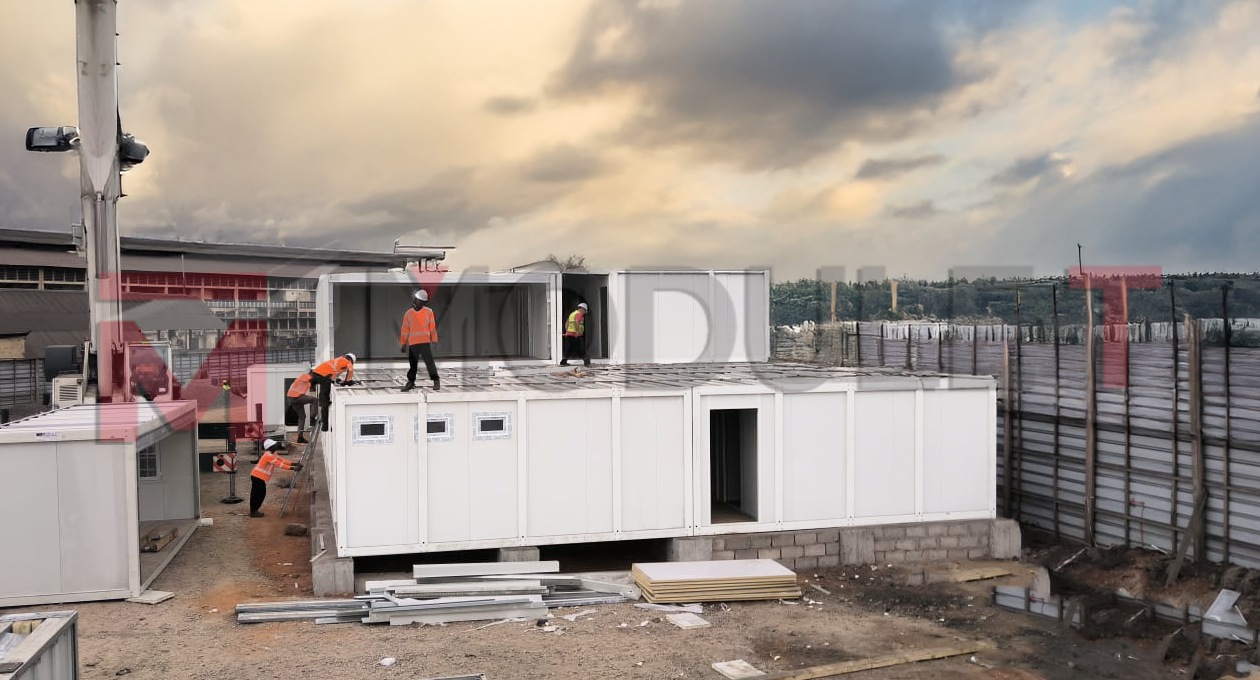
Technical Specifications (Module‑T Standard, Customizable)
-
-
- Structure: hot‑dip galvanized light steel profiles; pre‑drilled for fast bolting
- Wall panels: insulated sandwich panels (rockwool / PUR / EPS) with thickness options based on climate
- Roof: insulated cassettes; gutters & downpipes; optional rooftop HVAC platform
- Flooring: fiber‑cement sub‑base + heavy‑duty non‑slip vinyl covering
- Joinery: PVC/Aluminium windows (tilt‑turn), protective grilles; optional shutters and mosquito nets
- Electrical: LED fixtures, sockets, panels; grounding and surge protection infrastructure
- Plumbing: water‑saving fixtures, service access panels, vent shafts
- Fire & safety: signage, emergency lighting provision, portable equipment (as per policy)
Logistics & Installation
-
-
- Flat‑pack optimization: high packing density lowers cost per m² shipped
- Lifting: four‑point sling lifting with mobile crane; precise alignment via corner locks
- Program: parallel factory production and site foundation works; rapid assembly + fit‑out for early handover
- Quality checks: kit verification, torque checks, water tightness testing, snag closure
User Experience (UX) Highlights
-
- Wayfinding: numbered doors, EN/FR bilingual signage, color‑coded zones (office/sanitary)
- Comfort: daylight‑aligned window spacing, neutral‑white LED lighting, acoustic treatments for offices
- Hygiene & privacy: full‑height WC cubicles, locker/bench islands, touch‑free fixtures option, mechanical exhaust
- Operations: central maintenance access, spare parts list, O&M manual, QR code wall plates for instant guides
- Scalability: designed for horizontal/vertical expansion without disrupting services
Sustainability & Durability
- Long‑lasting galvanized steel structure; replaceable panel concept
- Thermal insulation adapted for tropical climate; energy‑efficient lighting/HVAC options
- Low‑flow sanitary fixtures; greywater‑ready infrastructure (on request)
- Flat‑pack shipping reduces emissions per m² transported
Results & Impact
- Rapid commissioning of a multi‑purpose complex supporting operations at Matadi Port and Kinshasa
- Lower life‑cycle cost through modular maintenance strategy
- Enhanced worker welfare with dedicated sanitary and locker units
- Scalable infrastructure prepared for future project phases





