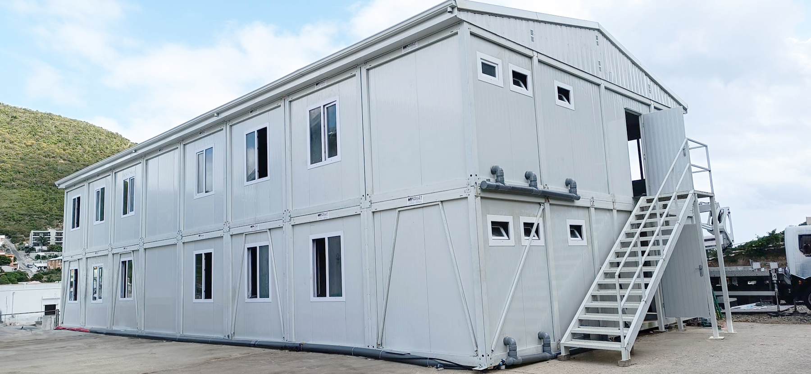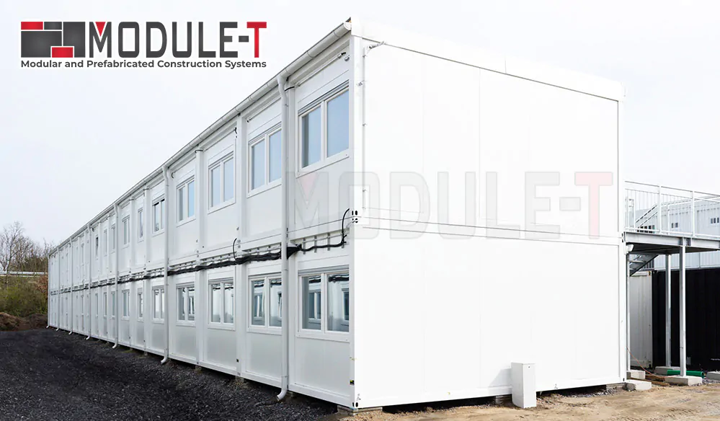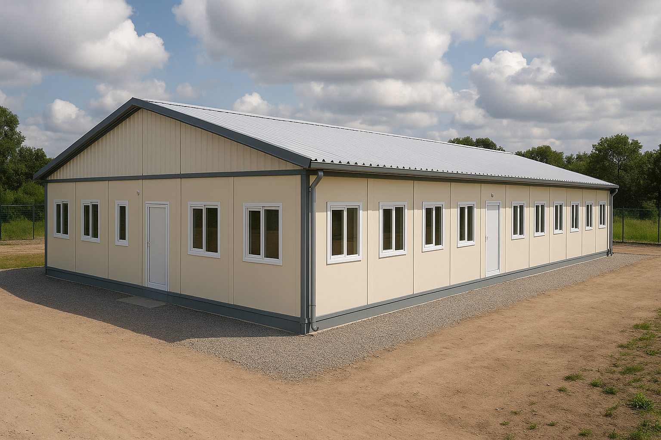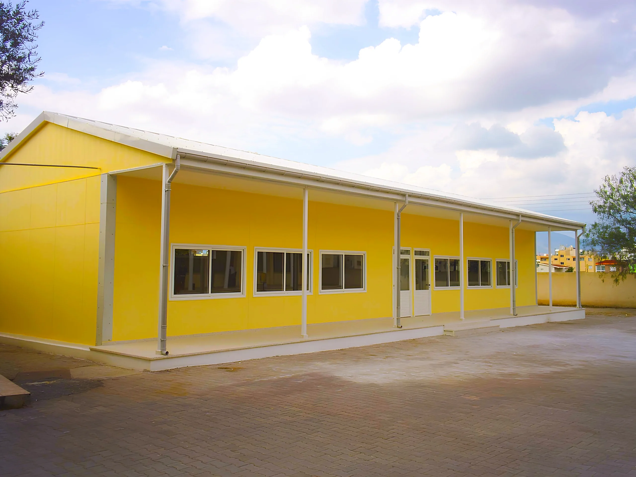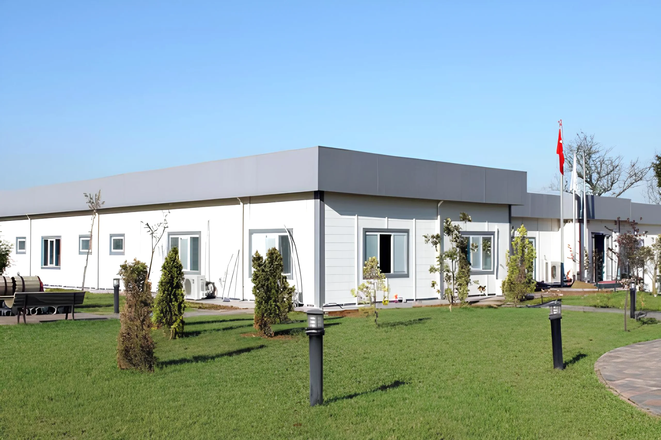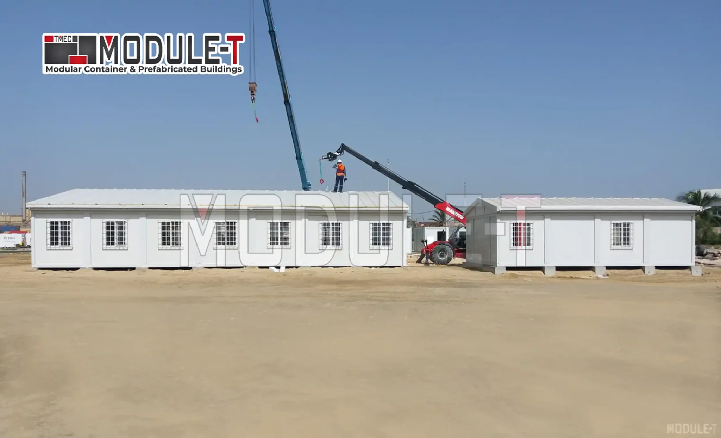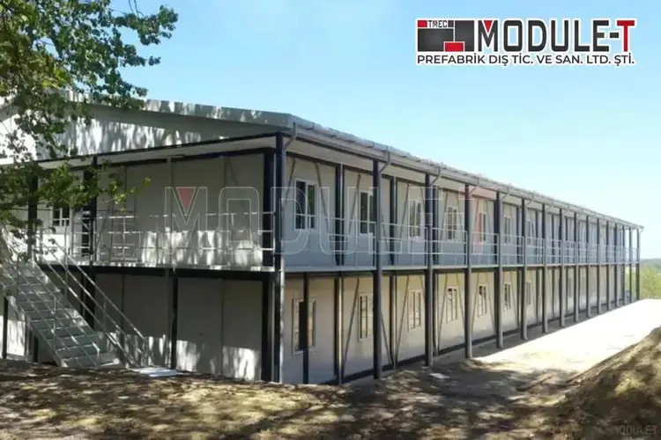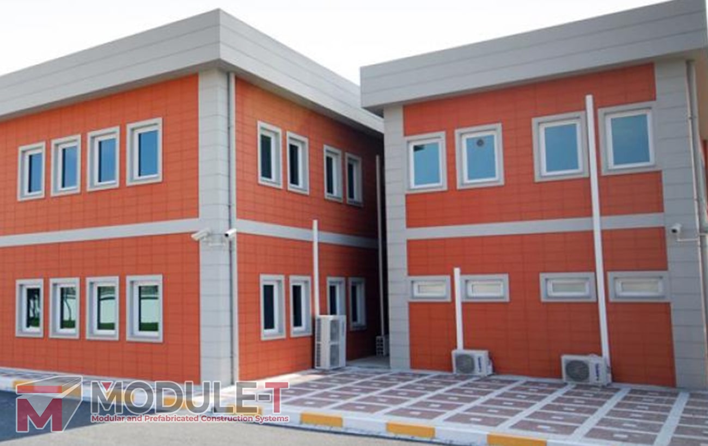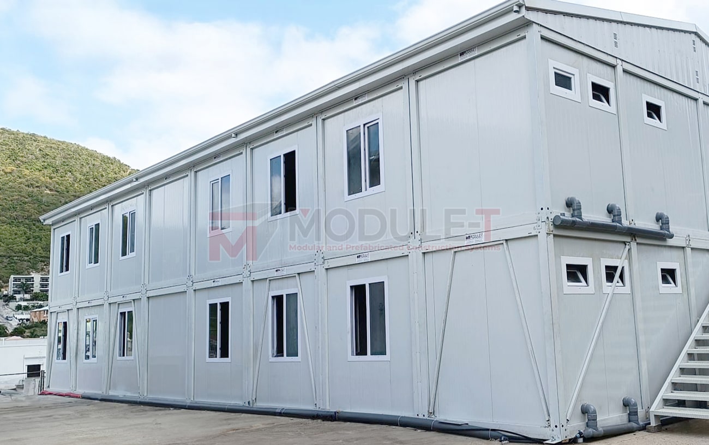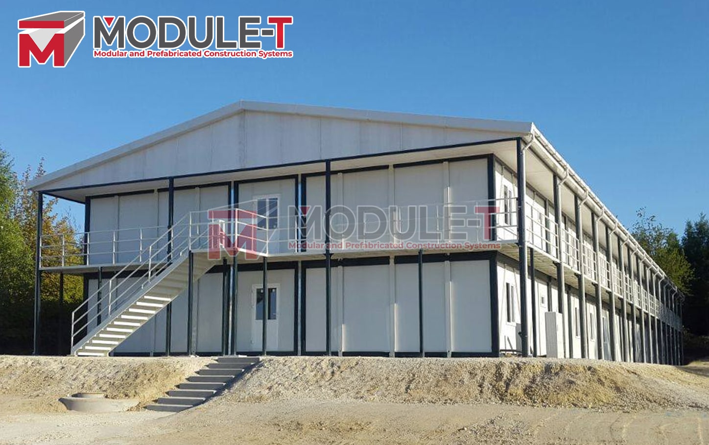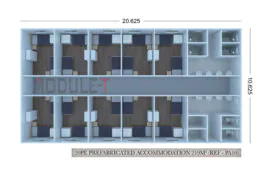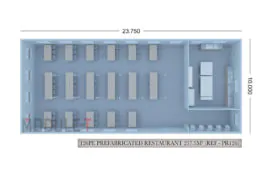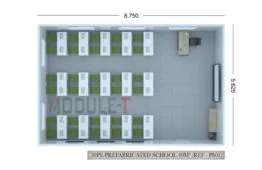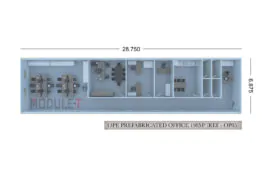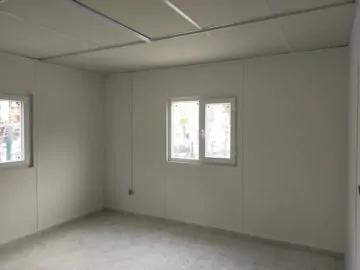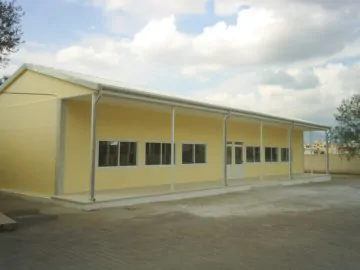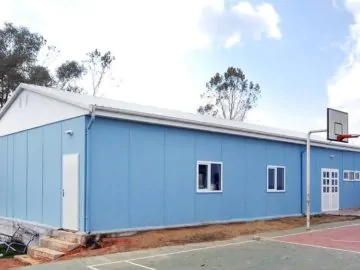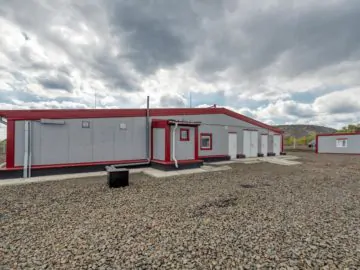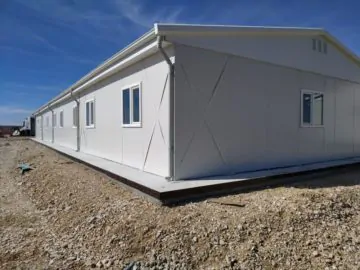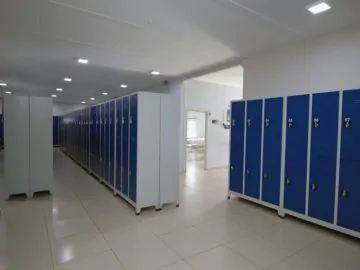Walls:
Building walls are made with high-grade sandwich panels featuring galvanized steel surfaces. Steel thickness ranges between 0.40 mm and 1.20 mm, and panels are pre-painted in the factory to ensure long-lasting durability. Insulation options include rock wool, polyurethane, or expanded polystyrene, with thicknesses from 40 mm to 150 mm, selected to meet specific thermal requirements.
Roof:
Roofs are designed with a sturdy galvanized steel structure and are available with several types of covers, such as sandwich panels, painted and lacquered sheets, gutter-finished sheets, and metal tiles.
Exterior Doors:
Doors for these buildings are crafted from durable materials like aluminum, galvanized steel, or PVC, depending on security and accessibility requirements. Standard options include single and double exit doors and metal security railings where additional protection is needed.
Interior Doors:
Options for interior doors include MDF, PVC, aluminum, and fire-rated doors for spaces where additional fire safety is a priority.
Windows:
They come with PVC double-glazed or aluminum windows for added insulation. Additional options include mosquito nets, sunshades, PVC or aluminum shutters, and metal security railings, allowing customization based on project location and security requirements.
Electrical Systems:
These structures include comprehensive electrical setups, covering electrical panels, cabling, plugs, switches, and connectivity for TV, telephone, internet, and other networks. Wiring can be configured in PVC channels along the walls or, if requested, pre-wired within the sandwich panels for simplified installation.
These specialized designs also support buildings for heavy-duty applications and prefabricated labor camps for remote worksites, ensuring adaptability to various environments and project requirements. To further enhance functionality, optional equipment includes furniture, kitchen appliances, bedding, solar panels, special lighting, air conditioning units, electric generators, storage racks, workshop tools, and advanced security and surveillance equipment. These add-ons make prefabricated buildings suitable for any project or site-specific needs.

