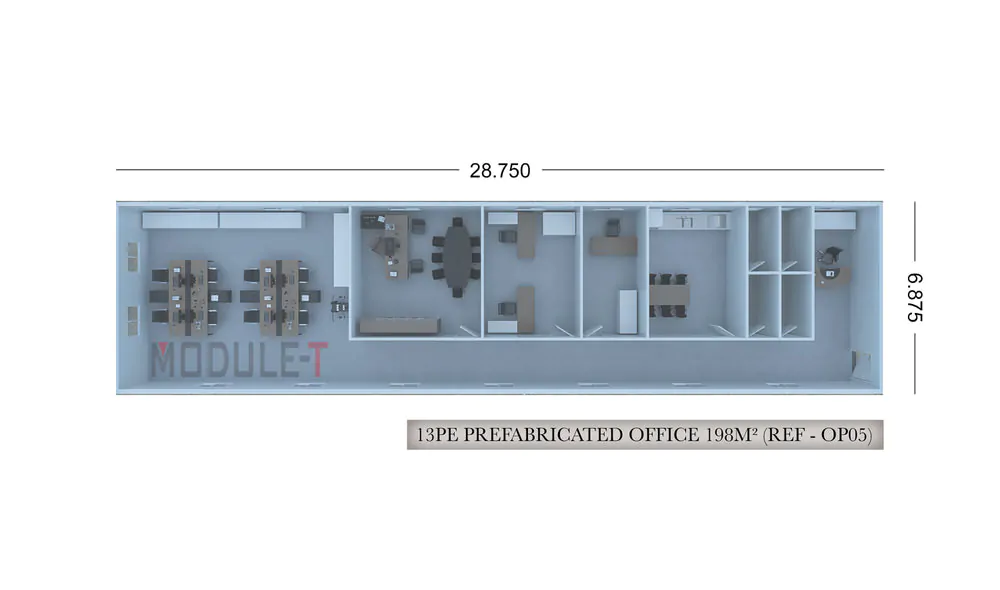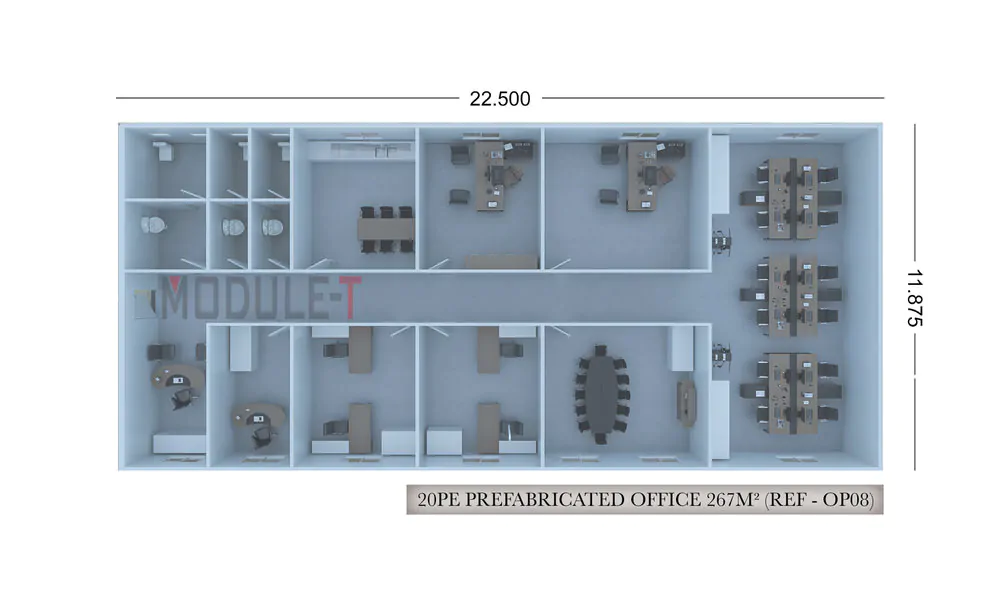We offer a wide variety of prefabricated office solutions for creating your temporary or permanent living and working spaces.
Nuestros equipos de ventas y nuestro centro de llamadas están listos para ayudarle.

Module T offers economical prefabricated office building that can be set up quickly.
Our prefabricated buildings are made from pre-cut panels in standard sizes of 625mm, 1250mm or 2500mm. The highly-galvanized lightweight steel structure is pre-cut in the factory.
the structure’s inner and outer walls are sandwich panels with a highly-galvanized, pre-painted sheet metal surface. We offer four options for inner and outer wall thicknesses: 60mm, 80mm, 100mm and 200mm.
Choose our prefabricated buildings to construct “open-plan” workspaces, meeting rooms and temporary or permanent offices.
Prefabricated office buildings are designed according to the client’s needs. You can choose the interior layout, finishings (floor coverings, doors and windows) and type of exterior cladding.
Before production begins, we perform all the necessary calculations to comply with current seismic and anti-cyclonic standards.


You can use our prefab building solution to create comfortable and sustainable work spaces for your staff. We manufacture the prefabricated building according to your specifications. Your prefabricated office will be fully insulated with 60 or 100 mm thick sandwich panel walls. The interior height varies from 250 to 300 cm depending on your specifications. We custom design your prefabricated building to create the following spaces:
Office for site personnel
Work space
Coworking space
Office for your site living quarters
Expansion of your existing office
Temporary prefabricated office buildings
Sustainable prefabricated office buildings
Various administrative buildings
Prefabricated building with several levels
Our prefabricated office buildings are suitable for long-term use in extreme climatic zones (cyclone zone or seafront). Static tests are performed in accordance with European or American standards. Our many interior furnishing options enable you to equip your prefabricated office buildings to ensure maximum comfort for your staff. We work on your plan and incorporate your design preferences and supply you with a price range with a detailed description. Once the order is confirmed, we will send you the following detailed assembly plans: panel and roof plan, electrics plan and plumbing plan. Our entire prefabricated building system is designed to make it easy to set up on your site since the panels and structure are pre-painted and pre-cut at the factory. Our prefabricated office system is a fully bolt-on design. This means you can assemble your prefab building very quickly without the need to use expensive assembly and handling tools.
We offer a wide variety of prefabricated office solutions for creating your temporary or permanent living and working spaces.
We ship our prefab building in strict compliance with deadlines.
We offer assembly assistance. Our professional technicians can assist you on your work sites wherever they may be.
Assembly of our prefab building takes place quickly without the high costs of handling and logistics.
We design our prefabricated structures to occupy as little space as possible during transport, thus optimizing logistical expenses.
With a wide selection of finishings, we offer production tailored to the tastes and needs of our customers.
Para recibir un presupuesto rápidamente, rellene el formulario de solicitud de cliente. Nuestros representantes de ventas se pondrán en contacto con usted lo antes posible.
Para recibir un presupuesto rápidamente, rellene el formulario de solicitud de cliente. Nuestros representantes de ventas se pondrán en contacto con usted lo antes posible.